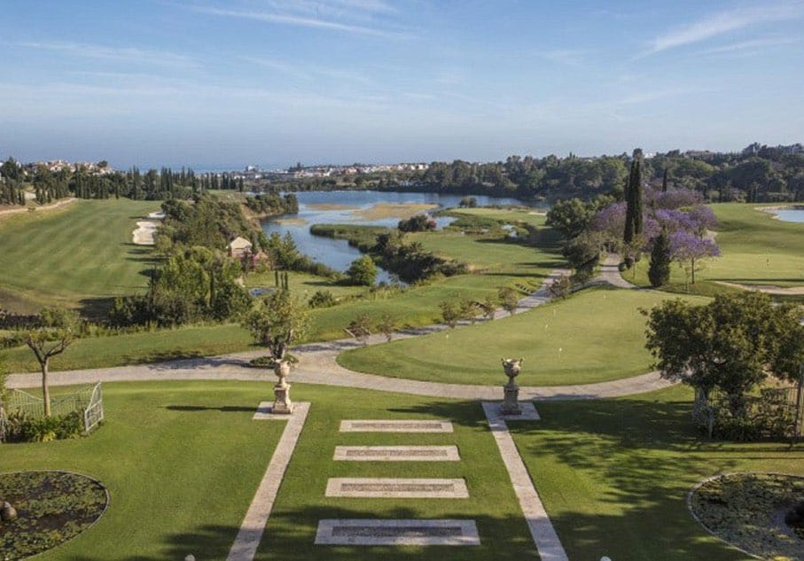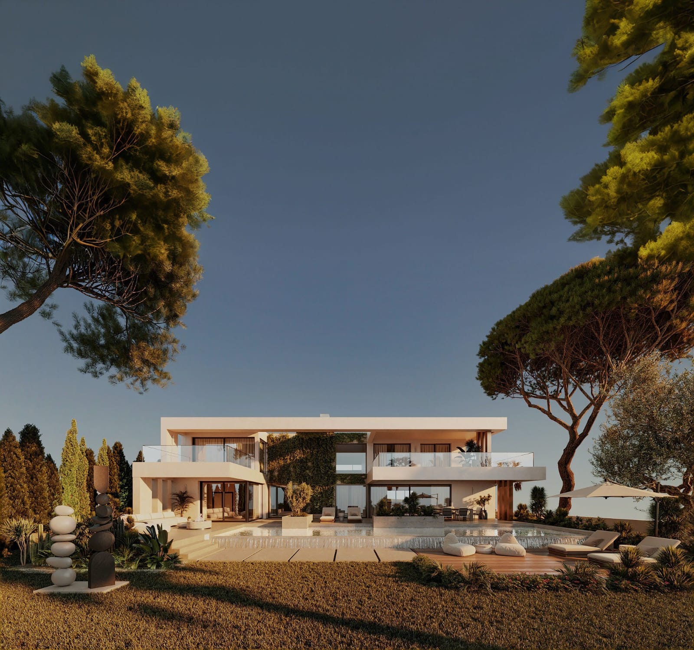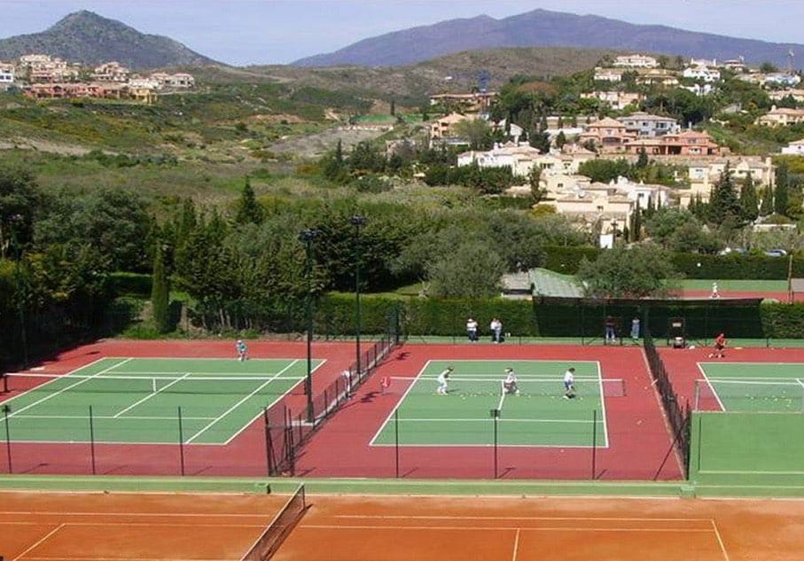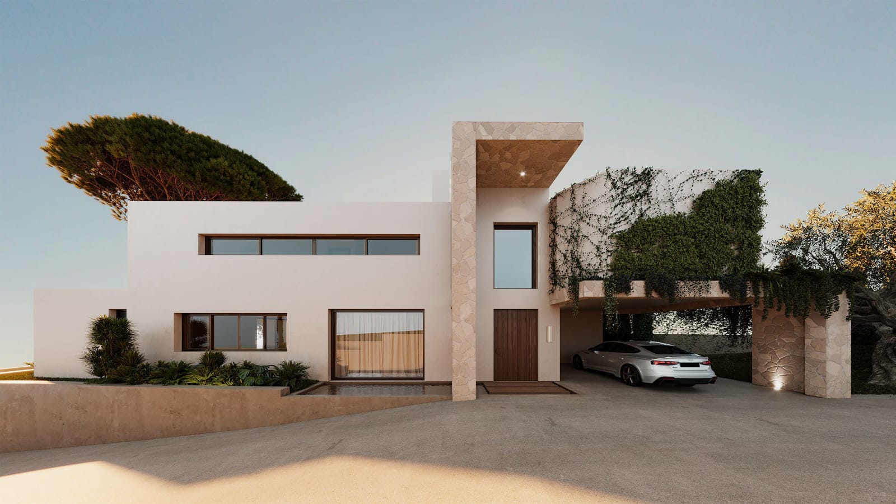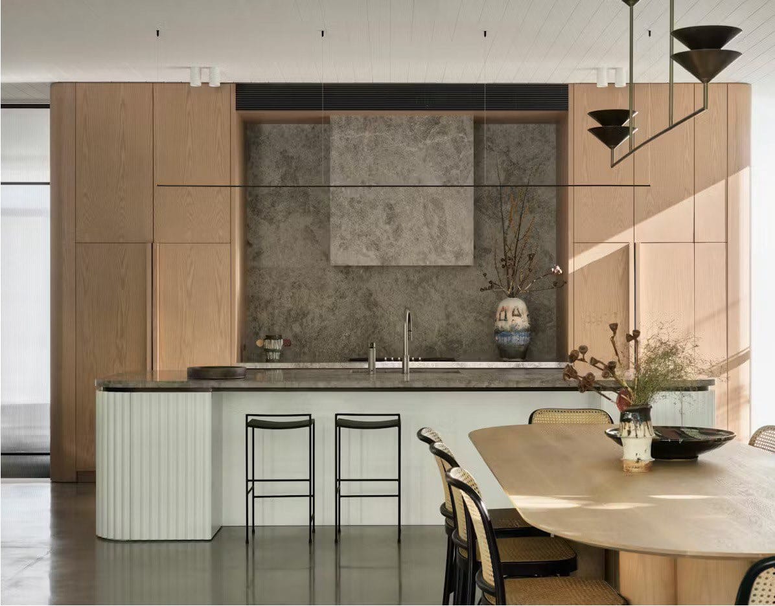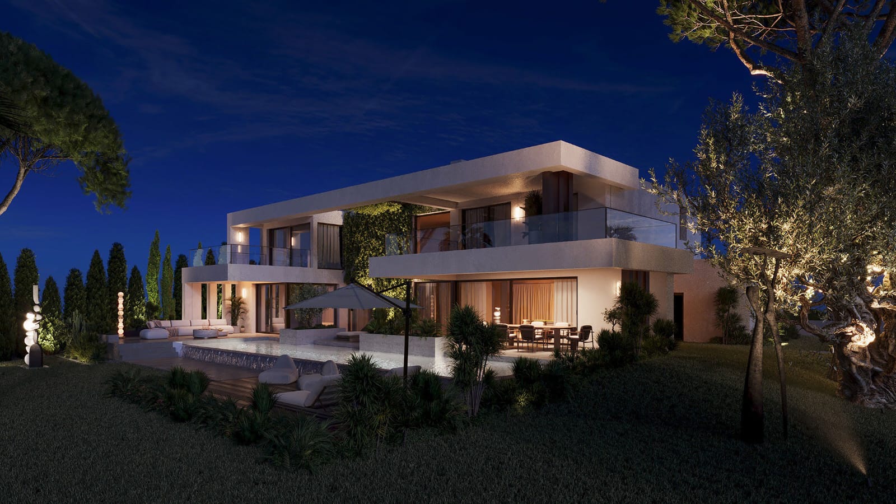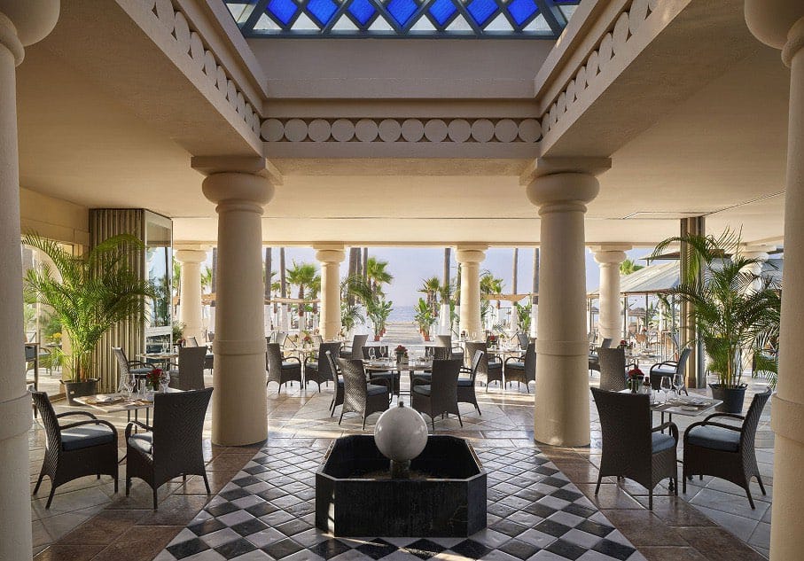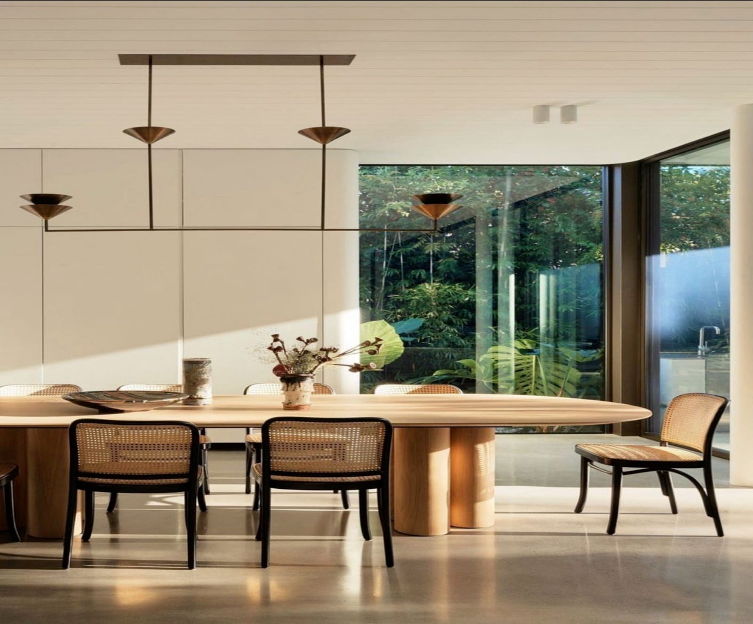Project size:
Total living area: 244 m² — spacious living room with panoramic windows, modern open-plan kitchen, 4 bedrooms with en-suite bathrooms, dining and lounge areas.
Basement level: 350 m² — designed for a SPA complex, fitness room, cinema, wine cellar, or additional guest/staff apartments.
Terraces and outdoor areas: approx. 100–120 m² — with panoramic views, relaxation areas, and space for an outdoor kitchen/BBQ.
Pool and grounds: private pool with lounge area and landscaped garden.
Plot size: 1,000–1,100 m² — gated area with parking for several cars.
1
Prime Location in Marbella: adjacent to the world-famous yacht port and luxury lifestyle hub, ensuring strong demand for premium villas.
2
Ready-to-build status: plot already comes with a license and approved contemporary villa project, reducing timelines and minimizing bureaucratic risks.
3
High ROI: profitability exceeding 40% before taxes with a 1-year realization period.
4
Large size and functionality: 244 m² living area + 350 m² basement adaptable for SPA, fitness, cinema, or guest suites — significantly increasing the property’s value.
5
Stable demand in the premium segment: buyers in this area are willing to pay for exclusivity, panoramic views, and proximity to golf courses, beaches, and fine dining.
6
Flexible exit strategy: option to sell the completed property or during construction, increasing capital turnover speed.
7
High liquidity: premium real estate in Nueva Andalucía remains consistently sought after by foreign investors and expats.
