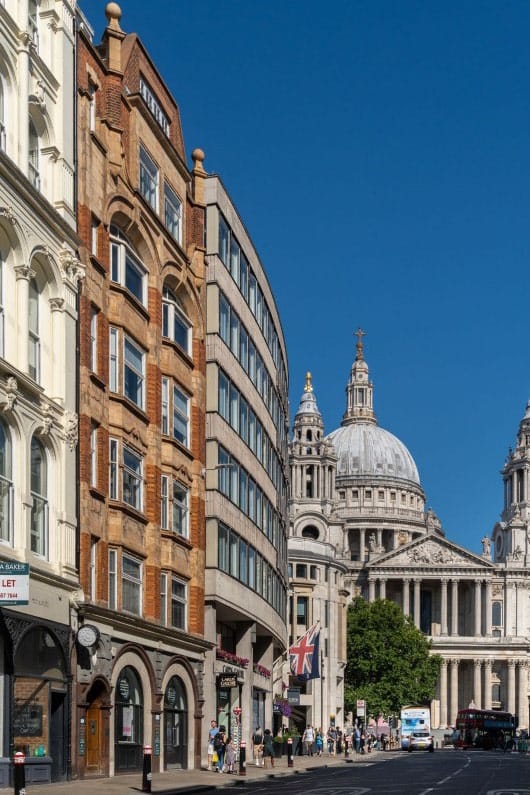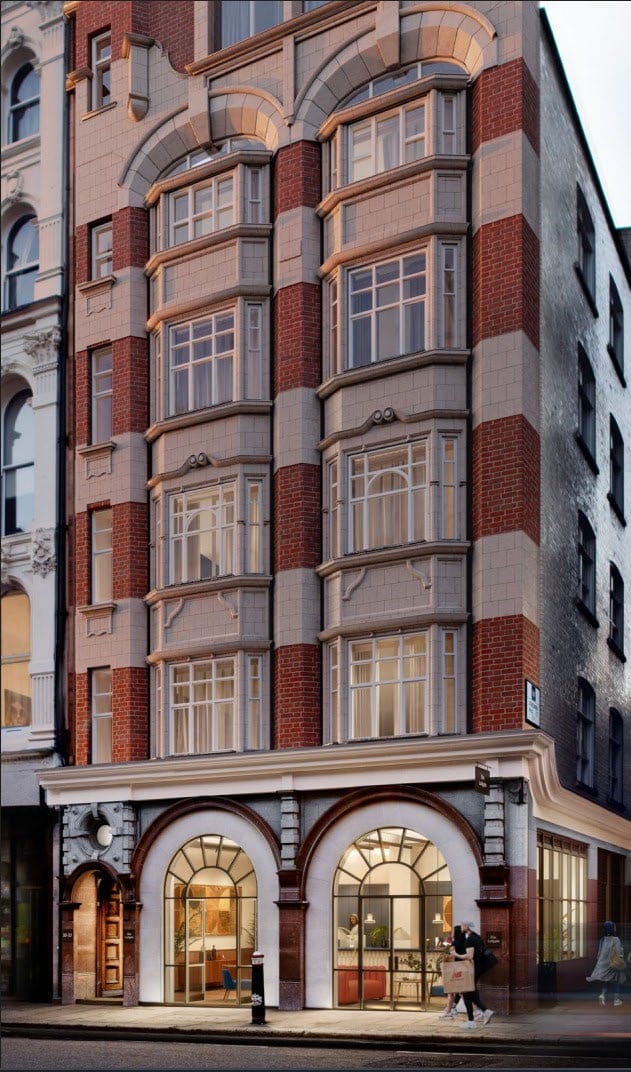Investment Options
Option A — Capital Growth Partner
Investment: £3 million
Share of project: 49% of capital appreciation
Potential ROI: 100%+ over 2 years
Security: second legal charge (mortgage) on the property
Option B — Secured Mezzanine Loan
Investment: £3 million
Form: secured mezzanine loan
Return: 25% per annum (50% over 2 years)
Security: second charge on the asset with guaranteed exit
Option C — Equity Co-Owner
Investment: £3 million
Structure: 40% equity stake
Returns: 40% of net income + long-term capital growth
Minimum annual rental income: £1.3 million (gross)
Project Timeline
Q4 2024 — Construction and restoration works begin (building ready for redevelopment)
Q1–Q2 2025 — Active construction phase, interior redesign, and MEP installation
Q4 2025 – Q1 2026 — Completion of fit-out and operational launch
Q2 2026 — Investor exit via asset sale or partial apartment disposal
Total duration: 24 months
Legal & Financial Structure
Ownership: Full Freehold
SPV (Special Purpose Vehicle): dedicated project company ensuring transparent financial flows
Escrow Account: investor funds held in a controlled account managed by solicitors
Investor Security:
Second charge (mortgage) over the property ensures capital protection
Legal oversight and audited financial reports guarantee transparency
Exit Strategies:
Sale of the completed property to an institutional buyer (core fund or REIT)
Refinancing against rental income for capital return
Partial sale of apartments for profit maximization
Project Team
Developer: experienced team specializing in prime central London redevelopments
Legal: Tier 1 UK law firm experienced in SPV and M&A structures
Financial audit: independent FCA-registered advisor
Architecture: award-winning studio with projects in Westminster and Kensington
Architecture & Design
Restoration of the historic façade with integration of modern glass and metal elements
Format: serviced apartments of business-class standard with full hotel-style service
Compact layouts (20–25 m² units) with shared amenities and commercial lobby
Interior quality: 4★+ standard, using premium and durable materials

